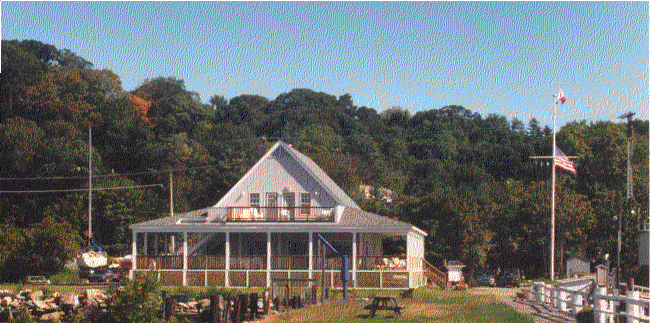 |
This is the present clubhouse, as viewed
from the Circle Liner. Styled after an early Dutch manor house,
the main floor is located above flood level and features a large
meeting room connected to a wide, wrap around porch. The meeting
room can be readily converted to a dining hall, and is served
by a modern kitchen with commercial dishwasher and oven. The upper
level supports a library which opens to the piazza. Its foundatons
may be re-leveled if needed. A bulletin board is to the right
of the clubhouse. |