| |
 |
Marina
Growth |
|
|
| The
original yacht club moored their sailboats to pilings in the river
and stored their canoes on the first floor of the old clubhouse.
The Boatkeeper rowed members to their boats and bailed them during
the season. A breakwater was provided for a dinghy dock in 1914,
when the new clubhouse was built and more land was purchased.
In the 1940’s the Club acquired the old powerhouse site
and began a series of marina improvements adjacent to their new
property. Starting with
three floating barges enclosing one line of slips, the marina gradually
increased in size and capacity.
The marina size is now stable, and future efforts are focused
on maintaining the seawalls and water depths in the slips and fairways
|
| |
1889 The early Sing Sing clubhouse
was built on piles in the river. Sailboats were moored to shad poles
and canoes were stored on the first floor of the clubhouse. Access to the clubhouse was by foot, over the
railroad tracks and by a timber gangway from shore supported on
poles. The gangway was damaged by ice the first winter
and was replaced by a king-post truss.
|

|
| |
1895 The
boathouse was lengthened in 1890 or 95 and a new deck was added
to its west end. A float was placed in front of the deck, with
a ramp to the clubhouse to facilitate launching canoes.
A
coal-fired powerhouse was constructed in 1894 on Upper Dock, where
the Shattemuc Office Building now stands.
The Hudson River Railroad ran east of the clubhouse.
It had two tracks at that time and
used steam engines to pull passenger and freight trains. |
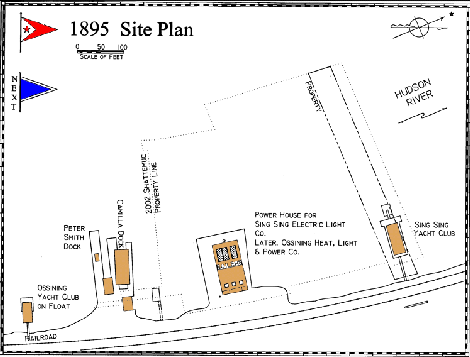 |
| |
1910
By this time motor launches
were common. They were moored in the river, and frequently tied
up to the Clubhouse to take on passengers and provisions.
The
powerhouse doubled in size and capacity. A railroad spur,
not shown on this and the next two site plans, was constructed
from the main line leading to and supplying the power station
with coal.
|
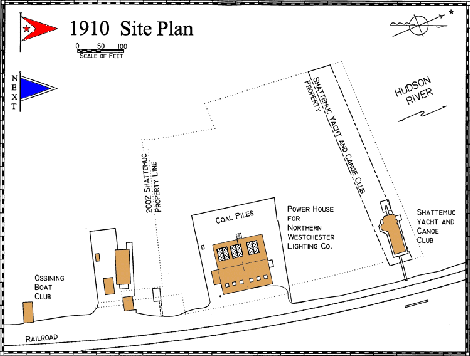
|
| |
1914 The
old clubhouse burned to the water in January 1914. It was replaced
by a boathouse that was acquired from the Railroad and floated down
from Oscawana. An addtional 25 foot wide strip of underwater property
was purchased and the boathouse was rolled onto a newly prepared
site. It was then raised
one story, and renovated.
An
L-shaped breakwater was erected in front of the Clubhouse to create
a small dinghy dock and provide a landing and fueling quay.
It consisted of earth-filled timber cribs, running some 50'
west from the clubhouse to the bulkhead line of the adjacent power
plant, then turned south for about 25'.
The breakwater stood about 6 to 7 feet above high water.
A flagpole and gasoline pump were located at the head of
the dock. The flagpole was replaced in 1996, but the three navigation lights (red
over white over red) were preserved and still announce the club's
location to passing ships |
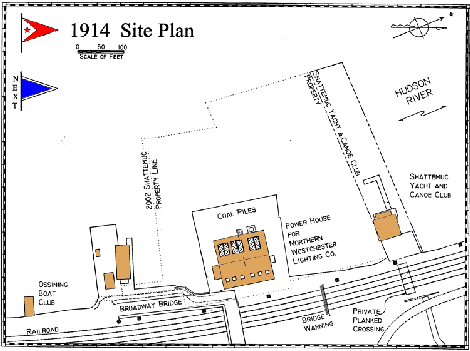 |
The railroad added a freight and two express tracks by widening their embankment
toward the river. Newly
electrified and now five tracks wide at Ossining, the Railroad
built highway and pedestrian bridges to maintain riverfront access.
The Broadway Bridge (shown above) was one of many built
in 1913. Access for the Club,
however, remained by wooden planked grade crossing over the tracks.
|
| |
|
|
|
| |
1924 The
property north of the powerhouse was steadily filled in during the
1920’s and 30’s with cinders and ash from their coal fired boilers.
|
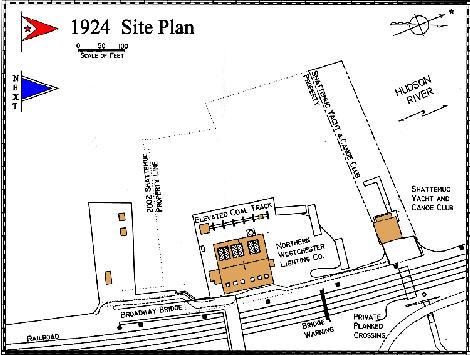 |
| |
1939
The Yacht Club operated a small marine railway to launch
boats from the north side of the clubhouse.
A line of pilings served as a seawall along the south side of
the dinghy dock.
By this time
the powerhouse was abandoned and the pier south of the Club was
used by Maue Oil as a fuel depot. The pier supported four 30-foot
high, 200,000-gallon tanks and two 70,000-gallon tanks.
|
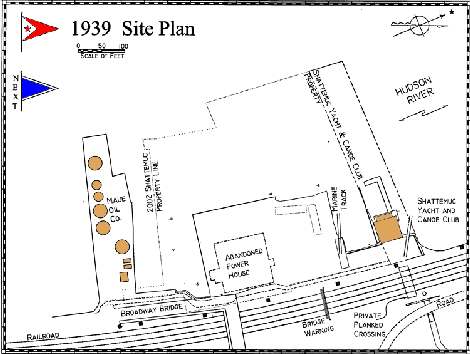
|
| |
1950 A
series of property transfers saw the club gain ownership of the
former powerhouse site. The new property permitted the Club to store
boats on land and launch them by a marine railway.
The new property provided access to Westerly Road and the Broadway
Bridge by a winding path under the bridge supports and around the
west side of its ramp.
A
sewage treatment plant was constructed east of the Club, across
the railroad tracks. |
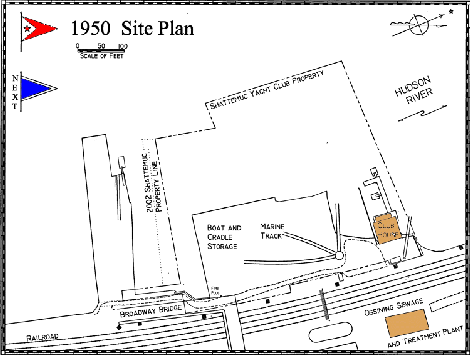 |
| |
|
|
|
|
1962-63 The
marine railroad was replaced by a new travel-lift in 1961. It could lift boats weighing up to 7 tons.
However, the front of the travel lift was not open, and it could
only lift boats after their masts were stepped.
Three timber barges were moored to pilings west of the bulkhead,
and a timber trestle with continuous
sheeting was built to the north, forming a sheltered marina for
one line of slips.
A
large, above ground swimming pool was built. |
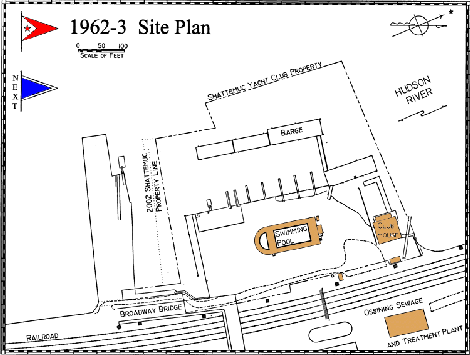 |
| |
| 1964 The
original line of barges was moved outboard, toward the river, and
additional barges were added to enlarge the marina.
The old dinghy marina in front of the clubhouse was filled
in, as it was no longer needed.
Wash
rooms were built next to the swimming pool
|
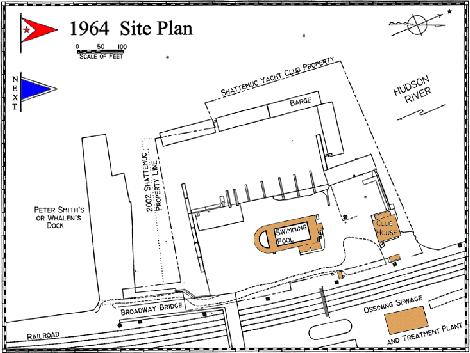
|
| |
1965 More
barges were acquired and the breakwater was enlarged and moved further
outboard. Floating walkways were placed in the marina
A deckhouse on one of the barges became the “dew drop inn”.
|
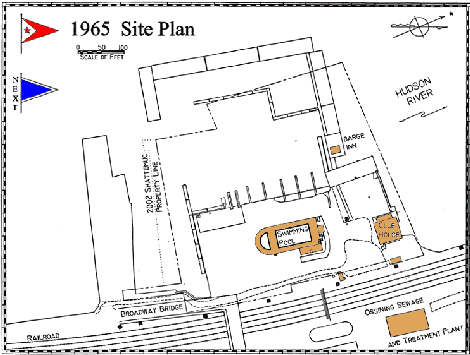 |
| |
1972 By
now the wooden barges that formed the west breakwater were severely
deteriorating. Loose timbers
were falling away and becoming a navigational hazard.
Steel hulls were purchased to replace them. The wooden
barges were sunk at their moorings, and their sides collapsed
inward. The bow half of the Empress Bay, an oil tanker which exploded in
the East River, was placed over one old barge at the south end
of the marina. An oil barge was placed along the west side. In 1971 the decommissioned Circle Liner No.
9, a WW II Naval Landing Craft Infantry (LCI)
was scuttled at the north end.
The Circle Liner was refitted as a social center.
Additional floating docs were added
|
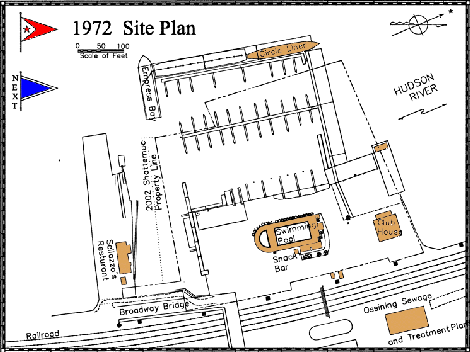 |
| |
|
1988 The
clubhouse burned to the ground in 1973 and the Circle Liner took
over its function as a social center.
A luncheonette was built above the Pool’s pump house in 1980,
and a small shed was built for the Sailing Academy
The south
marina was expanded by purchasing underwater property in exchange
for a 99-year easement granting access into the Sellazzo property.
After almost 27 years of service,
the old travel lift was replaced 1989. The new travel lift increased hauling capacity
from 7 to 10 tons, and had an open front, which, allowed boats to
keep their masts up when being hauled.
|
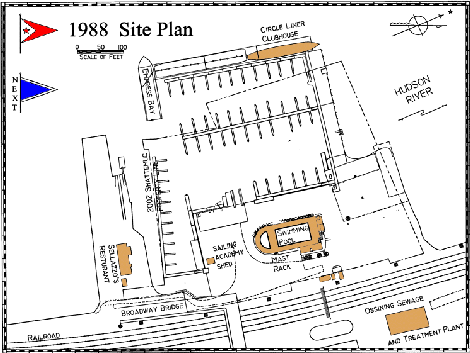
|
| |
2002
A bubbler system was installed in the winter of 1989-90 to keep
the marina free of ice in the winter. It was operated seasonally
until the mid 1990s when portable, underwater fans were installed.
The Broadway Bridge was replaced in 1990 by the spaciallly curved,
Snowden Avenue Bridge to provide higher clearance for railroad
freight cars.
The Club’s Office Building was built in the late 1980s, and lengthened
in 1998 for the Sailing Academy. The new clubhouse was constructed
in 1995-96. The sewage treatment plant, east of the railroad tracks
was finally demolished in 2005. The Sellazzo proprerty was purchased
by the Club in the Fall of the same year.
|
 |
| |
|
|
|