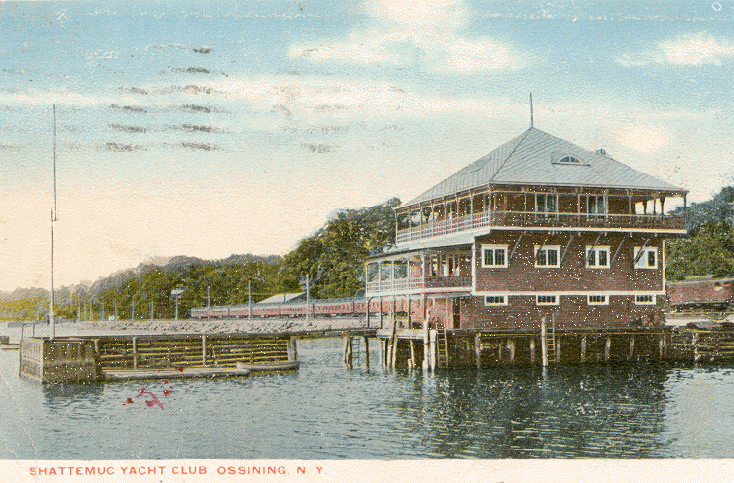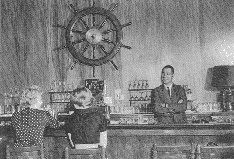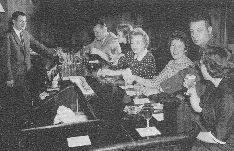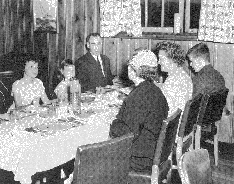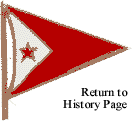 |
The 1914 Clubhouse |
For
PDF file of newspaper |
||
| On a bitter cold
morning in January 1914, fire swept over and completely destroyed
the beautiful clubhouse of the Shattemuc.
Within seven months the Club had located, moved, raised,
altered and finished a new and larger clubhouse that came to be
known as the Little White House. The following newspaper clippings, photographs and drawings describe
the story of how that clubhouse came into being. Peter Clausen, the steward, was
on the second floor and smelled smoke.
He hurried down the stairs and found the smoke poring from
a locker. He burst open the door and there was an immediate
flash of flame. Without
a moment delay he turned in an alarm and the firemen were on their
way to the clubhouse a few minutes later.
Pending their
arrival Mr. Clausen and others managed to save five canoes housed
in the building for the winter. The building was a frame structure
and was in a most exposed position, and the result was that it
burned with great rapidity. Lines
of hose were stretched from the nearby hydrants and were carried
under the railroad tracks. Streams were poured onto the building
from every available point in the vain hope of saving a portion
of the building. |
There was no gasoline in the large tank, but a can containing a small amount exploded with a loud report after the fire had been burning for about an hour and this caused a great many of the spectators to move back in anticipation of another explosions. About 9.30 o’clock the roof of the building fell in, causing the sparks to shoot to a great height, and shortly after nothing remained of the cozy clubhouse but a heap of smoldering ruins. The cold was intense but the
firemen did not flinch for a moment in the performance of their
duty. They feel extremely grateful to Superintendent W C Yerks of the
Broadway Mission and Mrs. Daubeney Brandreth for furnishing an
abundance of steaming coffee while the fire was in progress. Commodore
Harry M Carpenter fixes the loss on the building in the neighborhood
of $15,000. The amount of insurance carried is $9,000. There
was also in the lockers clothing, fishing tackle and other property
of the members, also about fifteen canoes, tents, sleeping bags,
etc, stored in the building upon which there was but little insurance.
Besides this there were a number of silver trophies, pennants
and other things the loss of which can not be estimated in dollars. It was
announced that the clubhouse will be rebuilt just as soon as plans
can be drawn. |
Arrangements Made to Rebuild. The Shattemuc Yacht and Canoe Club held a meeting last night at the parlors of the Steamer Company and the very large attendance indicated that the recent fire, which destroyed the clubhouse, did not dishearten the members. There was a general discussion of the project to rebuild and the following committee was appointed to take up the various details of the building project: Commodore Harry M Carpenter, Charles G Washburne, J Herbert Carpenter, Lansing V Terwilliger, Joseph Royle, Rivers Genet, George Beisheim, John P Powers and Arthur J Goodwin. The committee will meet next week and sub-divide itself into smaller committees. --1.24.1914 The
Committee on Plain (sic) and Scope made a preliminary report and
their recommendations were approved. The committee was authorized
to have plans and specifications drawn for a new building, dock
and cribbing.--Ossining
Daily Citizen Purchased Boathouse for Shattemuc Club. The Shattemuc Yacht and Canoe
Club has purchased from the New York Central Lines, the boathouse
at Oscawana, formerly owned
by Gillaume A Reusens. They
have entered into a contract with Richard Parrott, of Newburgh
to float the house to this village and it will be |
||
|
|
||||
| raised to the dock after the latter
is finished and become the permanent home of the club replacing
the clubhouse burned a few months ago. The house in its present state is a
fine one and after the contemplated additions and changes are made
it will be one of the finest houses along the river.
Just as soon as the ice leaves the river the house will be
brought to this village and the contract calls for the completion
of the work in eight weeks so that the club will be into its new
quarters by Decoration Day. --Ossining Daily
Citizen Clubhouse Work Begun. The work of
rebuilding the burned home of the Shattemuc Yacht and Canoe Club
has been started by Richard Parrott of Newburgh. A pile
driver arrived yesterday and operations will be gotten under way,
it being intended to extend it and also to construct a breakwater.
When this is all finished the house, purchased at Oscawana, will
be floated down the river and after it shall have been placed in
permanent position it will be enlarged. -Ossining
Daily Citizen |
Only a Ghost Fleet Left to Remind the Sportsman of Glories of Local Yachting. ….Richard Parrot, veteran dock builder of Peekskill, undertook the dangerous house-moving job down nearly 10 miles of tricky currents. Lashed atop two big barges that rode in tandem, the two-story 50-foot-square building began its downriver sail one morning, the barges broke loose only once. Pivoting crazily downstream, the barges slewed into the towboat, and the understructure of the building suffered a gaping hole torn in its clapboard rear side. This crisis overcome, the “house
on a raft” continued its spectacular marine parade, arriving safely
off Ossining just before dusk. The next day the big house was rolled off its
two floats on wooded rollers, shuttled down long wooded tracks,
and placed on its foundation near the foot of Shattemuc Pier. H Lansing Quickford, Yonkers architect, redesigned the building.
-- Citizen
Register
|
Club House Place. The recently purchased club
house of the Shattemuc Yacht and Canoe Club has reached its permanent foundation on the new dock. The process of
transferring it from the float was performed rapidly and without
mishap. While the work of completing the building
is in progress the breakwater, which will extend out from the dock,
will be constructed.
Clubhouse Nears Completion. The pile driver has completed its work about the new home of the Shattemuc Yacht and Canoe Club and the finishing of the handsome three-story clubhouse will be carried on with all possible haste. The
clubhouse will be one of the finest of its sort on the river. A wide balcony extends around the second story
and the most valuable change over the old arrangements of things
is the construction of a fine breakwater, where parties landing
from small boats will be protected even in the heaviest gales. |
||
|
At the southwest corner of the house
on the second floor is the library finished in fumed oak, with
fumed oak furniture having Spanish leather upholstery. At the northwest corner is the billiard and
pool room, also finished in fumed oak and from each of these rooms
is a doorway leading to the balcony which extends across the |
The
greater part of the third floor is given up to a magnificent room
28 by 32 feet, which can be used for dances, banquet and other
forms of entertainments. The walls and ceiling are covered with ash
applied in herringbone tile, and the flooring is of narrow sycamore. An open fireplace adds to the pretty effect.
Just off the large room is a small serving room and there is a
doorway over which is a marine view in stained glass which leads
to an eight foot piazza which runs completely around the house
and will make a most charming place from which to view the races
or where the members and their families can spend many delightful
leisure hours. Under the
roof, which is covered with asbestos shingles manufactured by
the Keasbey & Matheson company, is a spacious loft. By
means of a cribbing which has been placed between the house and
the tracks the club will have a plaza 60 by 75 feet which will
be used eventually for storing automobiles while the owner are
on the water and also a yard where the boats can be drawn up during
the winter. The
Building Committee which has labored most diligently in carrying
out the work of providing a new clubhouse consists of Commodore
Harry M Carpenter, chairman; John P Powers, Joseph Royle, Charles
G Washburne, J Herbert Carpenter, Lansing V Terwilliger, A Rivers
Genet and Arthur J Goodwin. |
There are activities for every member
of the family at Shattemuc Yacht Club. A year-round program includes
dining and dancing, luncheons and bridge, teenagers parties, junior
sailing instructions, club cruises, everyday businessmen’s lunch,
gala regatta events, Saturday-morning cracker-barrel get-to-gathers,
and a host of other pleasant events that add up to a pleasure
for the whole family. |
||
 Click here for photo. |
||||
|
|
||||
